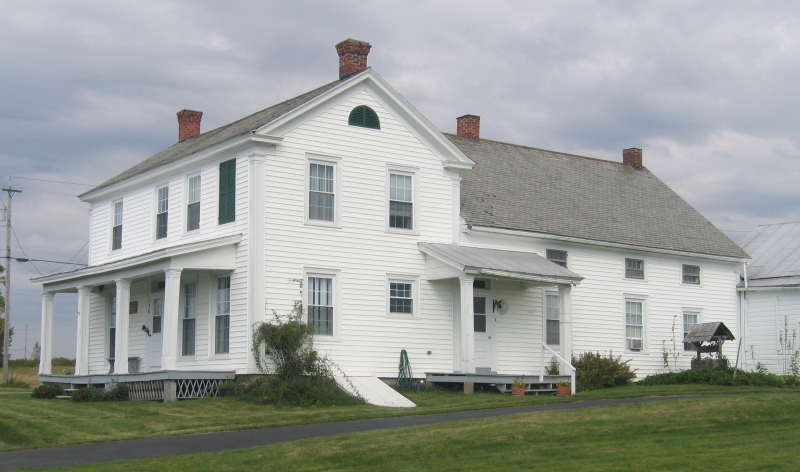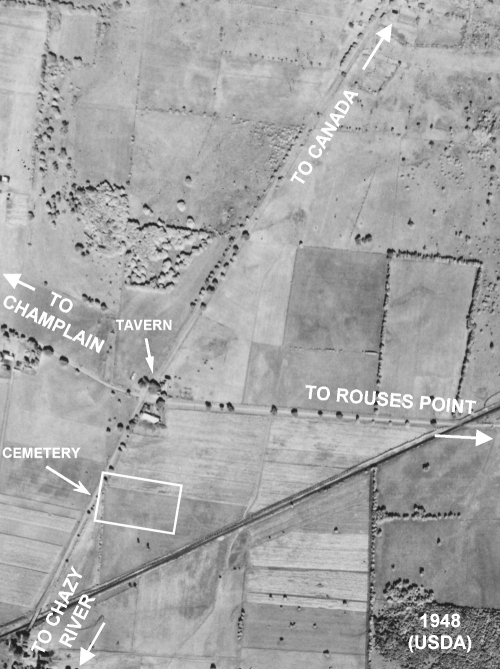Dewey's
Tavern
The Owners of
Dewey’s Tavern
There have been only
a handful of owners of Dewey’s Tavern in
its 209 year existence. Elias
Dewey built the house in 1800 and lived
there until his death in 1854 (Lovisa
had died in 1846). His son Silas
Hamilton Dewey inherited the house and
fields and lived here with his sister
Drusilla, his wife Caroline and their
daughter Elizabeth until his death in
1884. When he died, he bequeathed
his property to his daughter Elizabeth
Rebekah Barber who lived in
Plattsburgh.
The Dewey farm
(sometimes called the ‘Home Farm’ or the
‘Silas Dewey Farm’ years later in deeds
and consisting of several different
lots) was likely sold by (George) Edward
Barber and others to George A. Cronkite
on March 20, 1890. Some or all of
this land (it is very confusing to
understand how the lots were parceled)
was then purchased by Joseph Laware Jr.
who later sold some parcels to Peter
Mero on April 2, 1894 (in 1938, the
Laware estate still owned some land near
the farm including lots 75 & 76;
land was sold by Mary E. Barber
(daughter of Elizabeth) to Laware as
late as 1912). On March 28, 1901,
Peter Mero sold two parcels of land (61¾
acres of land that included the house)
for $2,300 to Frank Castine Jr.
(1857-1943). Frank would live on
the farm for the next 36 years.
Although Frank and his wife Magdeline
had five children, only a daughter was
living in 1943 at the time of his
death. Frank’s nephew, Peter
Castine Jr., acquired ownership of the
farm in 1937 and lived here until
1947. George Bedard, father of the
current owner Louis Bedard, purchased
the house and farm on September 3,
1947. The purchase included the
south lot that was 35¼ acres in size and
the 61¾ acres of land the house was
on. Two other plots of land were
also purchased. With the help of
his son Louis, George Bedard farmed the
land but never moved into the
house. On December 22, 1961, Louis
Bedard received ownership of the house
but did not move there. By this
time, the house was in disrepair; the
ceilings were collapsing and the roof
and chimneys needed extensive
work. Minor repairs were made and
the house was made into three
apartments. (Mr. Bedard states
that he never saw a fireplace in the
kitchen which had been one of the
hallmarks of the house). By 1978,
no one lived in the house. In
1984, Mr. Bedard and his wife Rita moved
into the house and started to make
improvements to the interior and
exterior (no work was done that altered
the original layout of the house).
New insulated windows were added and
siding was placed over the deteriorated
wood shingles. The inside of the
square columns supporting the porch were
replaced. After many years of hard
work, the Bedard’s have finally brought
the house back to its original grandeur.
The original 1797 log
cabin (and possibly the oldest structure
in the Town of Champlain) has remained
completely unchanged over the last 60
years or so. Mr. Bedard used the
house as a shed, pigsty and slaughter
house. The downstairs is divided
into three sections. Two sections
were made into pens for pigs. The
third section at the entranceway has a
large cement fireplace (not old) that is
vented through the original brick
chimney. A large iron kettle,
three feet in diameter and two feet
deep, sits next to the fireplace.
Perhaps this kettle was originally used
in the potash house. Inspection of
the walls and ceiling rafters reveal the
original hand hewed logs that were
joined together by mortise and tenon
joints. A rickety staircase is
used to get to the upstairs loft.
Today, it is hard to imagine raising
five children under the age of nine in a
cabin like this, especially during the
dead of winter. At least four of
the five children reached adulthood and
married. The Dewey’s were
certainly a hardy pioneer family.
Mr. Bedard also
states that he removed a smokehouse
(probably the potash house) that was
between the original log house and
garage (see the 1948 aerial photograph
of the property). The building was
perhaps 6x12 feet in size and was made
with stone and mortar. It was
divided into two sections and had a
firepit. The hooks from this
building are now hanging in the log
house. The stones from this building
were piled near the barn across the
road.
Other structures were
built near the Dewey house.
Adjacent to the driveway was a gazebo
that had a slate roof and round
posts. It was removed by Mr.
Bedard due to its deterioration.
The barn across the road (one section
was very old and the second section may
have been added prior to the 1930s)
burned down on April 19, 1973 and had
been used as a stable for horses.
Wayside
Panel and additional views of the
tavern and original log cabin built by
Elias Dewey around 1797.

